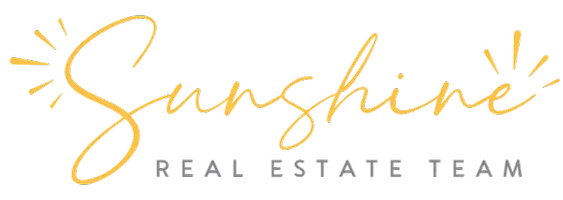$469,000
For more information regarding the value of a property, please contact us for a free consultation.
4 Beds
4 Baths
3,022 SqFt
SOLD DATE : 11/22/2024
Key Details
Property Type Single Family Home
Sub Type Single Residential
Listing Status Sold
Purchase Type For Sale
Square Footage 3,022 sqft
Price per Sqft $155
Subdivision Santa Maria At Alamo Ranch
MLS Listing ID 1800434
Sold Date 11/22/24
Style Two Story
Bedrooms 4
Full Baths 3
Half Baths 1
Construction Status Pre-Owned
HOA Fees $48/qua
Year Built 2018
Annual Tax Amount $8,122
Tax Year 2024
Lot Size 9,060 Sqft
Property Description
This Popular Highly-Sought-After Floor Plan by Chesmar Homes Has Been Very Well Taken Care of ~ With 4 BR & 3-1/2 BA, 2-1/2 Car Garage There is Plenty of Room for Everyone ~ Located on a Corner Lot w/Mature Trees in Alamo Ranch w/Easy Access to Loop 1604 ~ As You Enter Thru The Upgraded 8' Front Door & The Elongated Entry, You Will Find a Separate Dining Room, Arched Doorways & Vaulted Ceilings ~ Separate Study/Office ~ The Roof Was Replaced a Year Ago ~ The Open Floor Plan Features Two (2) Eating Areas ~ Gas Cooking Kitchen w/GE Stainless Steel Appliances, Granite Countertops w/Tile Backsplash ~ 2" Faux Wood Blinds Throughout ~ The Master Suite is Downstairs w/Trey Ceilings, A Large Walk-In Closet w/Built-Ins & a Master Bath that Features His & Hers Vanities and an Upgraded Oversized Walk-In Tiled Shower ~ Upstairs You will Find an Oversized Game Room & Media Room, the Remaining 3 BR & 2 Full BA ~ Entertain on The Extended Covered Patio or Around the Firepit in Landscaped Backyard w/Brick & Stonework Around the Trees and Shrubs ~ Storage Shed ~ All Surrounded by a Privacy Fence ~ You Will Appreciate the Addition of the Full-Home Stand-By Generator by Generac (a Value of $14,000) ~ Two (2) Water Heaters, BSG Security System & Full-Yard Sprinkler System ~ See Owner's Highlights in Assoc. Docs for More!~ Has been professional cleaned & is Move-in Ready! ~ Put This One on Your List to See!
Location
State TX
County Bexar
Area 0102
Rooms
Master Bathroom Main Level 11X12 Shower Only, Double Vanity
Master Bedroom Main Level 17X13 DownStairs, Walk-In Closet, Ceiling Fan
Bedroom 2 2nd Level 13X11
Bedroom 3 2nd Level 13X11
Bedroom 4 2nd Level 12X11
Dining Room Main Level 11X12
Kitchen Main Level 14X15
Family Room Main Level 20X16
Study/Office Room Main Level 11X12
Interior
Heating Central
Cooling One Central
Flooring Carpeting, Laminate
Heat Source Electric
Exterior
Exterior Feature Patio Slab, Covered Patio, Privacy Fence, Sprinkler System
Parking Features Two Car Garage
Pool None
Amenities Available Pool, Park/Playground
Roof Type Composition
Private Pool N
Building
Lot Description Corner
Foundation Slab
Water Water System
Construction Status Pre-Owned
Schools
Elementary Schools Call District
Middle Schools Call District
High Schools Call District
School District Northside
Others
Acceptable Financing Conventional, FHA, VA, Cash
Listing Terms Conventional, FHA, VA, Cash
Read Less Info
Want to know what your home might be worth? Contact us for a FREE valuation!

Our team is ready to help you sell your home for the highest possible price ASAP
GET MORE INFORMATION
REALTOR® | Team Lead | Lic# 685765






