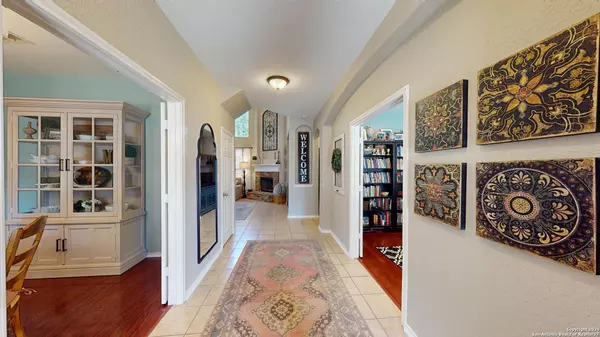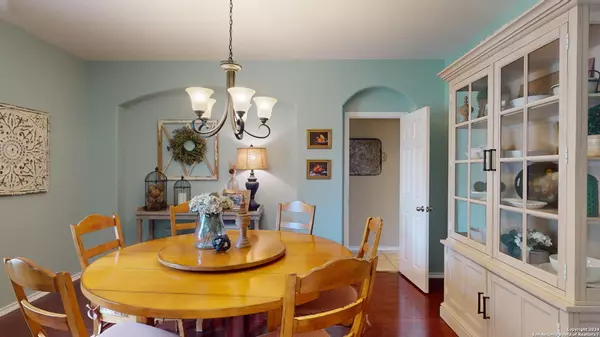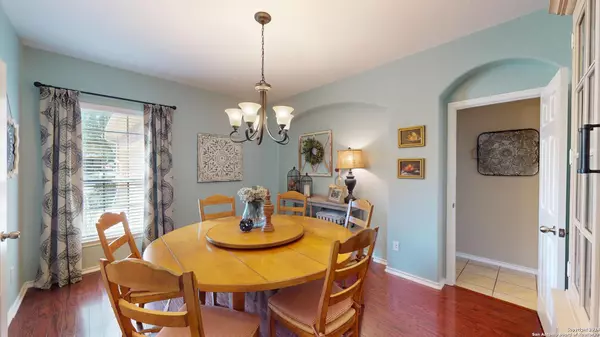$429,900
For more information regarding the value of a property, please contact us for a free consultation.
4 Beds
3 Baths
2,765 SqFt
SOLD DATE : 12/20/2024
Key Details
Property Type Single Family Home
Sub Type Single Residential
Listing Status Sold
Purchase Type For Sale
Square Footage 2,765 sqft
Price per Sqft $155
Subdivision Mesa Oaks
MLS Listing ID 1779691
Sold Date 12/20/24
Style Two Story,Traditional
Bedrooms 4
Full Baths 3
Construction Status Pre-Owned
HOA Fees $10/ann
Year Built 2010
Annual Tax Amount $9,882
Tax Year 2022
Lot Size 7,187 Sqft
Property Description
OPEN HOUSE, OCTOBER 5&6, 12P-4P. Hope to see you there! Step inside this beautiful, meticulously cared for home, located on a cul-de-sac in the highly sought after neighborhood of Mesa Oaks. The open floor plan and high ceilings invite you into the cozy living room where you will find lots of natural light during the day and a fireplace to enjoy in the evening. This home offers a large laundry room situated off the garage as well as ample storage space. The formal dining room is a perfect place for guests to be entertained. Off the kitchen eating area, a door will connect you to the amazing outdoor space where the beautiful covered patio and pergola area awaits you. There is a fire pit sitting area, space for grilling and entertaining and spacious seating areas perfect for family and guests. Downstairs you will also find a bedroom, perfectly situated for guests. The primary bedroom along with two other bedrooms are nestled upstairs with a loft game room space situated between. The loft space is extended out onto an upstairs deck area, perfect for enjoying a cup of coffee in the morning or relaxing in the evening. Come check out this amazing home before it's too late! Seller does have a 2.675% interest rate on an assumable FHA loan!
Location
State TX
County Guadalupe
Area 2705
Rooms
Master Bathroom 2nd Level 11X8 Tub/Shower Separate, Double Vanity, Garden Tub
Master Bedroom 2nd Level 15X14 Upstairs
Bedroom 2 2nd Level 11X11
Bedroom 3 2nd Level 11X11
Bedroom 4 2nd Level 11X12
Living Room Main Level 17X18
Dining Room Main Level 12X15
Kitchen Main Level 9X14
Study/Office Room Main Level 13X11
Interior
Heating Central
Cooling One Central
Flooring Carpeting, Ceramic Tile
Heat Source Electric
Exterior
Exterior Feature Covered Patio, Deck/Balcony, Privacy Fence, Sprinkler System, Double Pane Windows, Has Gutters
Parking Features Two Car Garage
Pool None
Amenities Available None
Roof Type Composition
Private Pool N
Building
Lot Description Cul-de-Sac/Dead End
Foundation Slab
Sewer City
Water City
Construction Status Pre-Owned
Schools
Elementary Schools Paschall
Middle Schools Corbett
High Schools Samuel Clemens
School District Schertz-Cibolo-Universal City Isd
Others
Acceptable Financing Conventional, FHA, VA, Cash
Listing Terms Conventional, FHA, VA, Cash
Read Less Info
Want to know what your home might be worth? Contact us for a FREE valuation!

Our team is ready to help you sell your home for the highest possible price ASAP
GET MORE INFORMATION
REALTOR® | Team Lead | Lic# 685765






